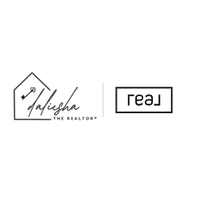50 Maple AVE Goshen, NY 10924
5 Beds
4 Baths
4,116 SqFt
UPDATED:
Key Details
Property Type Single Family Home
Sub Type Single Family Residence
Listing Status Active
Purchase Type For Sale
Square Footage 4,116 sqft
Price per Sqft $261
MLS Listing ID 823317
Style Colonial,Farmhouse,Mini Estate
Bedrooms 5
Full Baths 4
HOA Y/N No
Rental Info No
Year Built 1760
Annual Tax Amount $17,655
Lot Size 8.700 Acres
Acres 8.7
Property Sub-Type Single Family Residence
Source onekey2
Property Description
Location
State NY
County Orange County
Rooms
Basement Full, Unfinished
Interior
Interior Features Beamed Ceilings, Chandelier, Chefs Kitchen, Crown Molding, Eat-in Kitchen, Entrance Foyer, Formal Dining, Kitchen Island, Primary Bathroom, Open Kitchen, Original Details, Quartz/Quartzite Counters, Storage, Washer/Dryer Hookup, Wet Bar
Heating Natural Gas, Steam
Cooling Central Air
Flooring Carpet, Hardwood
Fireplaces Number 4
Fireplace Yes
Appliance Dishwasher, Dryer, Oven, Refrigerator, Washer
Exterior
Parking Features Carport, Detached, Driveway, Garage
Garage Spaces 7.0
Pool In Ground
Utilities Available Cable Connected, Electricity Connected
Garage true
Private Pool Yes
Building
Sewer Septic Tank
Water Well
Structure Type Brick,Frame
Schools
Elementary Schools Scotchtown Avenue
Middle Schools C J Hooker Middle School
High Schools Goshen Central High School
Others
Senior Community No
Special Listing Condition None
Virtual Tour https://www.zillow.com/view-imx/575e0fcd-ea07-4997-93d5-e41af5e86927?wl=true&setAttribution=mls&initialViewType=pano





